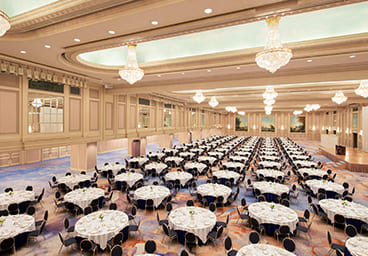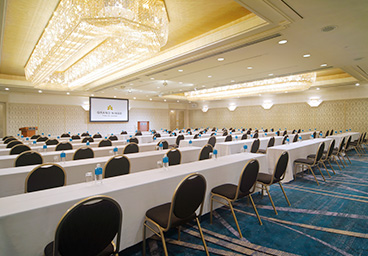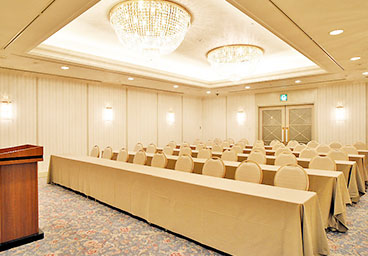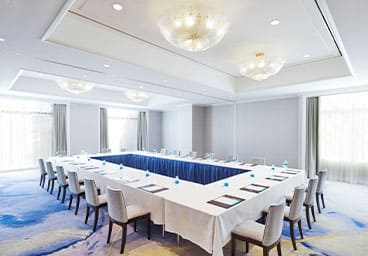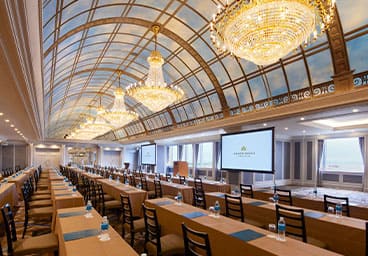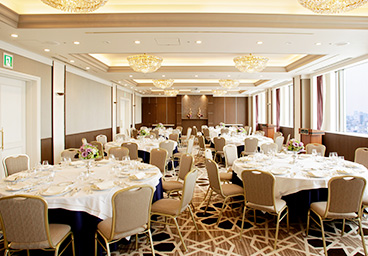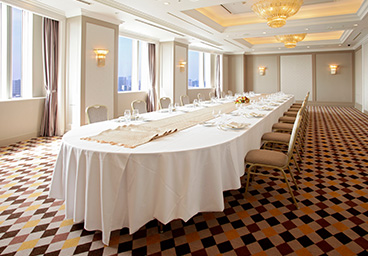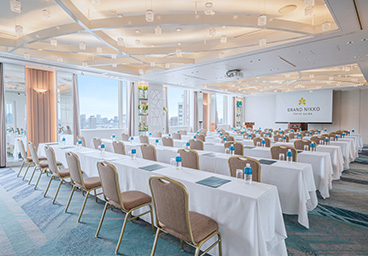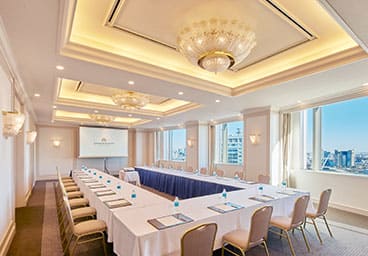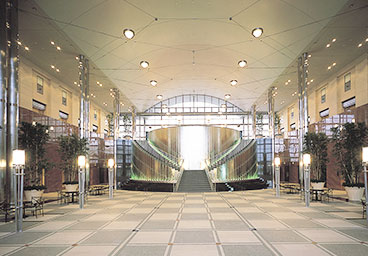Banquet Room - Smallbanquet
- HOTEL TOP
- CONFERENCES & EVENTS
- Banquet Room - Small PENSÉE・MIMOSA・COSMOS・CAMÉLIA
1FBanquet Room - SmallPENSÉE・MIMOSA・
COSMOS・CAMÉLIA
 PENSÉE
PENSÉE MIMOSA
MIMOSA COSMOS
COSMOS CAMÉLIA
CAMÉLIA

A small, elegant, and bright banquet room.
This quiet and calm space can be used for all kinds of conferences, as well as a waiting room.
SAMPLE LAYOUT
-

PENSÉE Square Style
-

PENSÉE School
-

PENSÉE A room with one large table in anteroom style
-

MIMOSA・COSMOS・CAMÉLIA






EQUIPMENT COMPARISON CHART

*Please browse through horizontal scrolling.
| Effective area | Ceiling height | Maximum capacity | ||||||
|---|---|---|---|---|---|---|---|---|
| m2 | m | Square Style | U-Square Style | School | Theater | |||
| Pensée | 102 | 3 | 42 | 36 | 48 | 84 | ||
| Mimosa | 43 | 3 | Available for use as a banquet hall and for conferences, etc. | |||||
| Cosmos | 43 | 3 | ||||||
| Camélia | 76 | 3 | ||||||
*It can be divided into two in all venues.
*There is no permanent sound equipment in the 1F small banquet hall.
If you are using a microphone, etc., you will need to prepare temporary equipment.
BANQUET HALL LIST
-
B1F

BallroomPalais Royal
Size : 2,580m²
Ceiling height : Main Room 8.0m Front Room 3.0m -
B1F

Banquet Hall - MediumVendôme・Étoile・Châtelet
Size : 260m²
Ceiling height : 3m -
B1F

Banquet Hall - SmallFantaisie・Harmonie・Concerto・Menuet
Size : 73~76m²
Ceiling height : 3m -
1F

Banquet Hall - SmallPensée・Mimosa・Cosmos・Camélia
Size : 43~102m²
Ceiling height : 3m
*For small and subcommittee meetings -
29F

Banquet Hall - High FloorGinga
Size : 337m²
Ceiling height : 3m -
29F

Banquet Hall - High FloorNiji
Size : 86~140m²
Ceiling height : 3m -
29F

Banquet Hall - High FloorAkane
Size : 86~140m²
Ceiling height : 3m -
29F

Banquet Hall - High FloorHikari
Size : 86~140m²
Ceiling height : 3m -
29F

Banquet Hall - High FloorAkatsuki
Size : 337m²
Ceiling height : 3m -
2-3F

Banquet HallAtrium
