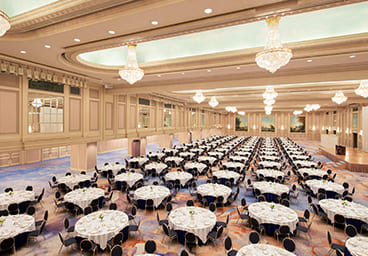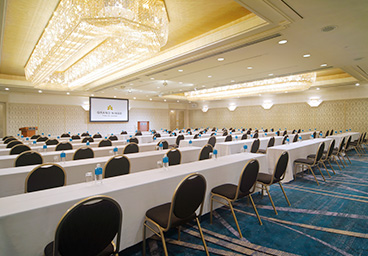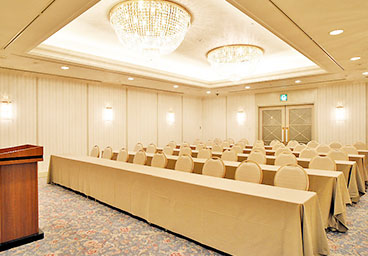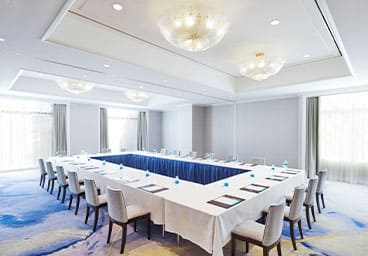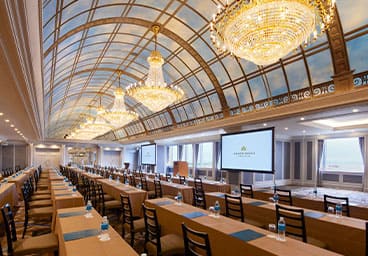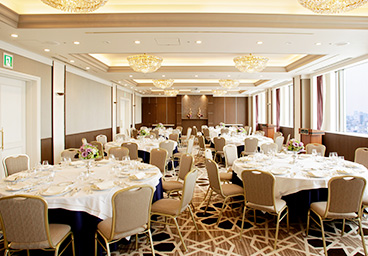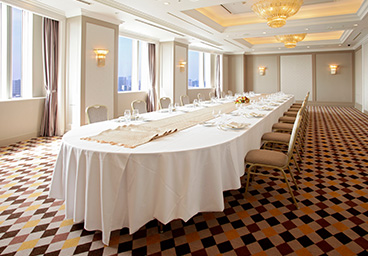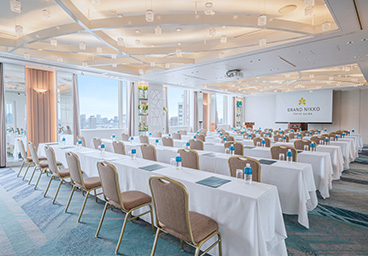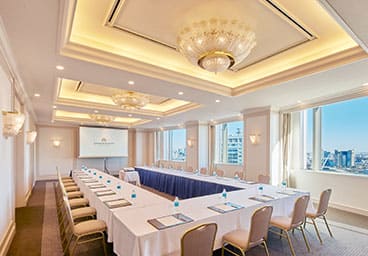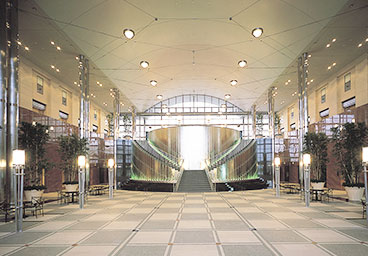Ballroombanquet
- HOTEL TOP
- CONFERENCES & EVENTS
- Ballroom PALAIS ROYAL
B1FBallroomPALAIS ROYAL




Palais Royal is an elegant banquet room with an exquisite chandelier and walls painted with a garden motif,
creating a space that reminds you of a ball.
It can be used for various purposes including international conferences,
academic conferences, exhibitions, corporate meetings for shareholders,
trade shows, and awarding ceremonies.
SAMPLE LAYOUT
-

Dinner
1,110 seats(111 tables)
-

School (All Areas)
1281 seats
-

Theater (All Areas)
2520 seats
-

Dinner (Two Areas)
+ Buffet (Two Areas) -

School (Two Areas)
+ Theater (Two Areas) -

Seated buffet,
School,
Theater,
and Dinner (One Area Each)







EQUIPMENT COMPARISON CHART

*Please browse through horizontal scrolling.
| Effective area | Ceiling height | Maximum capacity | |||||||
|---|---|---|---|---|---|---|---|---|---|
| m2 | m | Banquet Rounds |
Buffet | School | Theater | ||||
| ABCD (4/4) |
Main Room + Front Room |
2,580 | Main Room 8 Front Room 3 |
1,668 | 3,200 | 1,632 | 3,300 | ||
| Only the main rooms | 1,786 | 8 | |||||||
| ABC, BCD (3/4) |
Main Room + Front Room |
1,900 | Main Room 8 Front Room 3 |
1,200 | 2,000 | 1,200 | 2,500 | ||
| Only the main rooms | 1,319 | 8 | |||||||
| AB,CD (1/2) |
Main Room + Front Room |
1,255 | Main Room 8 Front Room 3 |
816 | 1,000 | 780 | 1,700 | ||
| Only the main rooms | 869 | 8 | |||||||
| A or D (1/4) |
Main Room + Front Room |
610 | Main Room 8 Front Room 3 |
324 | 500 | 396 | 840 | ||
| Only the main rooms | 413 | 8 | |||||||
| B or C (1/4) |
Main Room + Front Room |
595 | Main Room 8 Front Room 3 |
324 | 500 | 396 | 840 | ||
| Only the main rooms | 410 | 8 | |||||||
BANQUET HALL LIST
-
B1F

BallroomPalais Royal
Size : 2,580m²
Ceiling height : Main Room 8.0m Front Room 3.0m -
B1F

Banquet Hall - MediumVendôme・Étoile・Châtelet
Size : 260m²
Ceiling height : 3m -
B1F

Banquet Hall - SmallFantaisie・Harmonie・Concerto・Menuet
Size : 73~76m²
Ceiling height : 3m -
1F

Banquet Hall - SmallPensée・Mimosa・Cosmos・Camélia
Size : 43~102m²
Ceiling height : 3m
*For small and subcommittee meetings -
29F

Banquet Hall - High FloorGinga
Size : 337m²
Ceiling height : 3m -
29F

Banquet Hall - High FloorNiji
Size : 86~140m²
Ceiling height : 3m -
29F

Banquet Hall - High FloorAkane
Size : 86~140m²
Ceiling height : 3m -
29F

Banquet Hall - High FloorHikari
Size : 86~140m²
Ceiling height : 3m -
29F

Banquet Hall - High FloorAkatsuki
Size : 337m²
Ceiling height : 3m -
2-3F

Banquet HallAtrium
